Wrapping Classroom
Fall 2022
Professor Amelyn Ng
Professor Amelyn Ng
Skills
Lasercutting · Rhinoceros 7 · Photoshop · Illustrator
Lasercutting · Rhinoceros 7 · Photoshop · Illustrator
This studio was based on the architectural principles of shade, shelter, and shadow. Provided a site in College Hill, Providence, RI. The project aimed to create an outdoor learning center for local residents. I devised a structure that would house studio, exhibition, and classroom spaces for visitors. The walls are viewed as a continuous membrane that curves and lifts according to lighting and program.
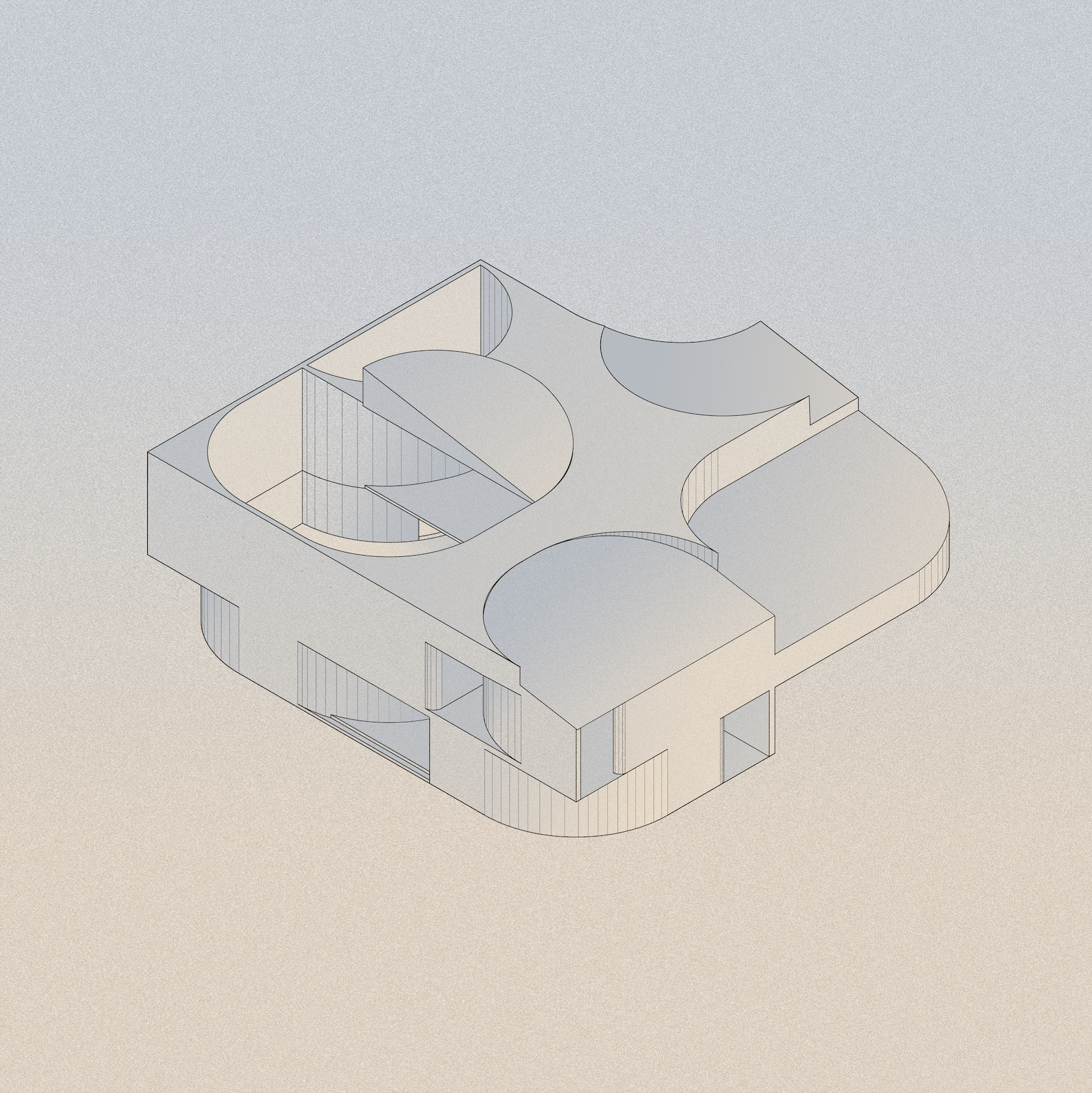
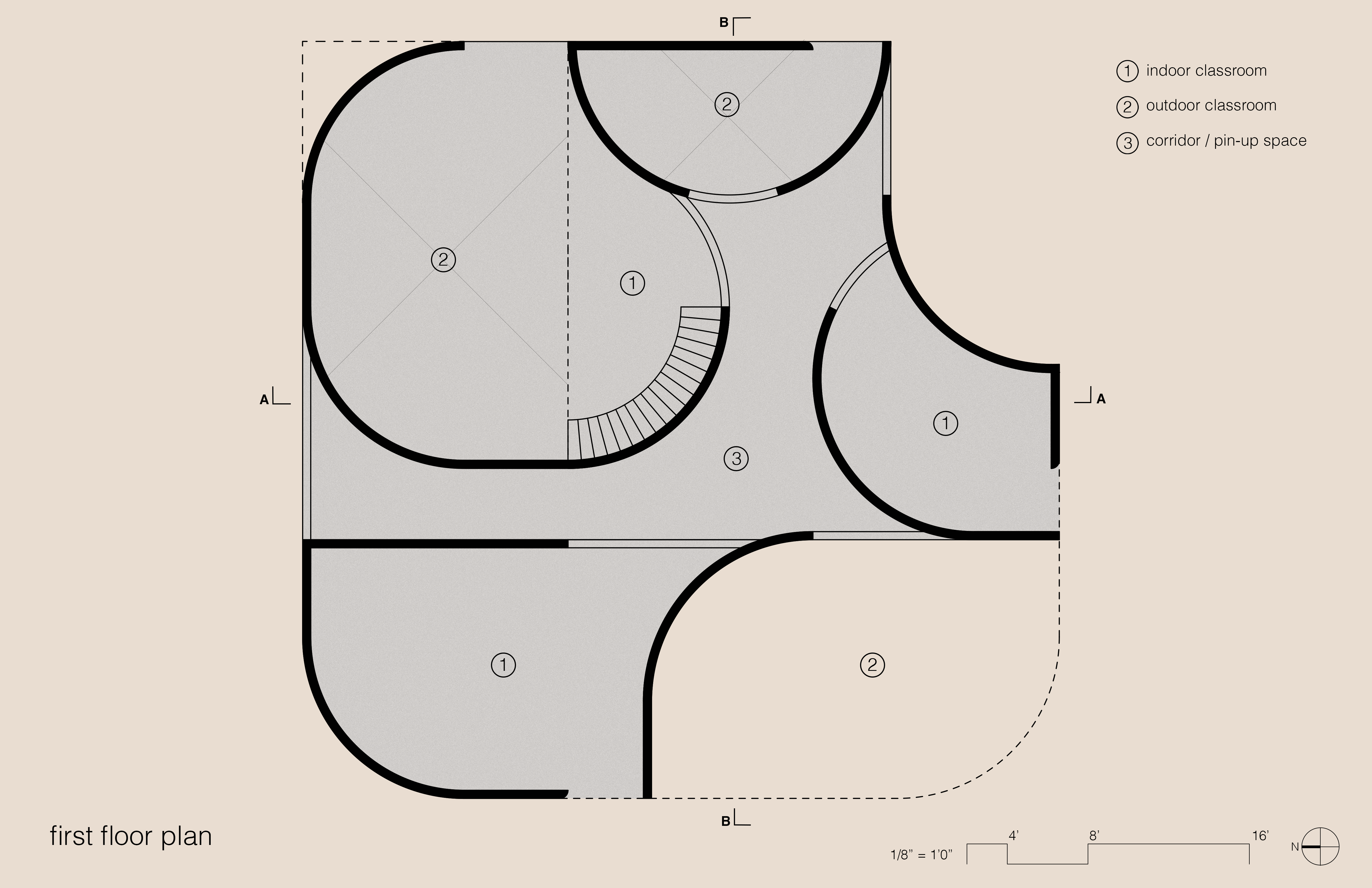

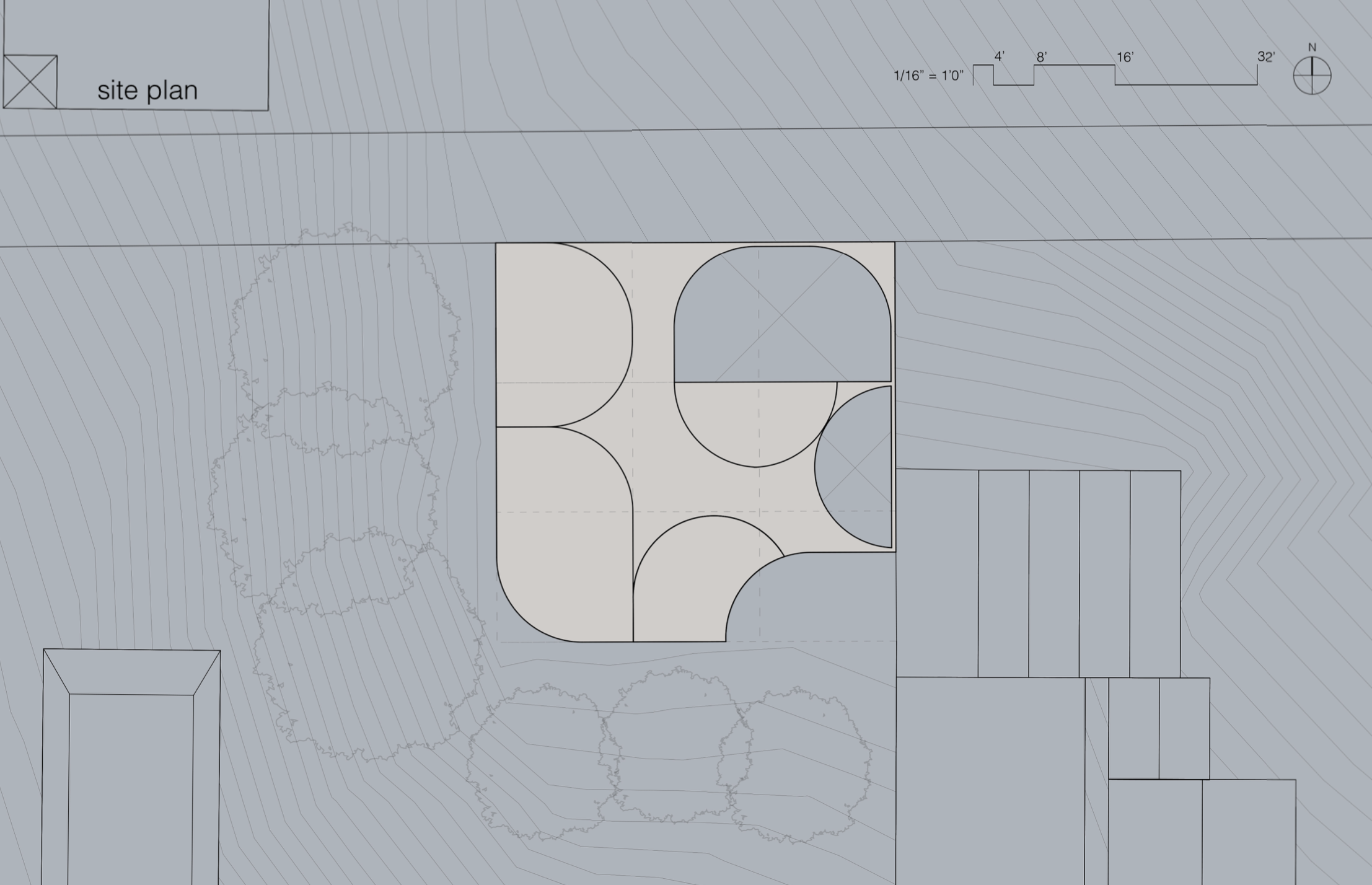
(Above) Regulating Lines Diagram / First Floor Plan / Second Floor Plan / Site Plan
The project was concieved from a strategy of placing walls and barriers along circular regulating lines designed in plan. All entrances and openings are simply extensions of interior walls curving in/outwards. The objective was to have the walls guide visitors into free-flowing corridors and interconnected spaces. Educational programming is thought of as gentle and flexible and the structure’s sutble nooks and pockets are designed to reflect that philosophy.


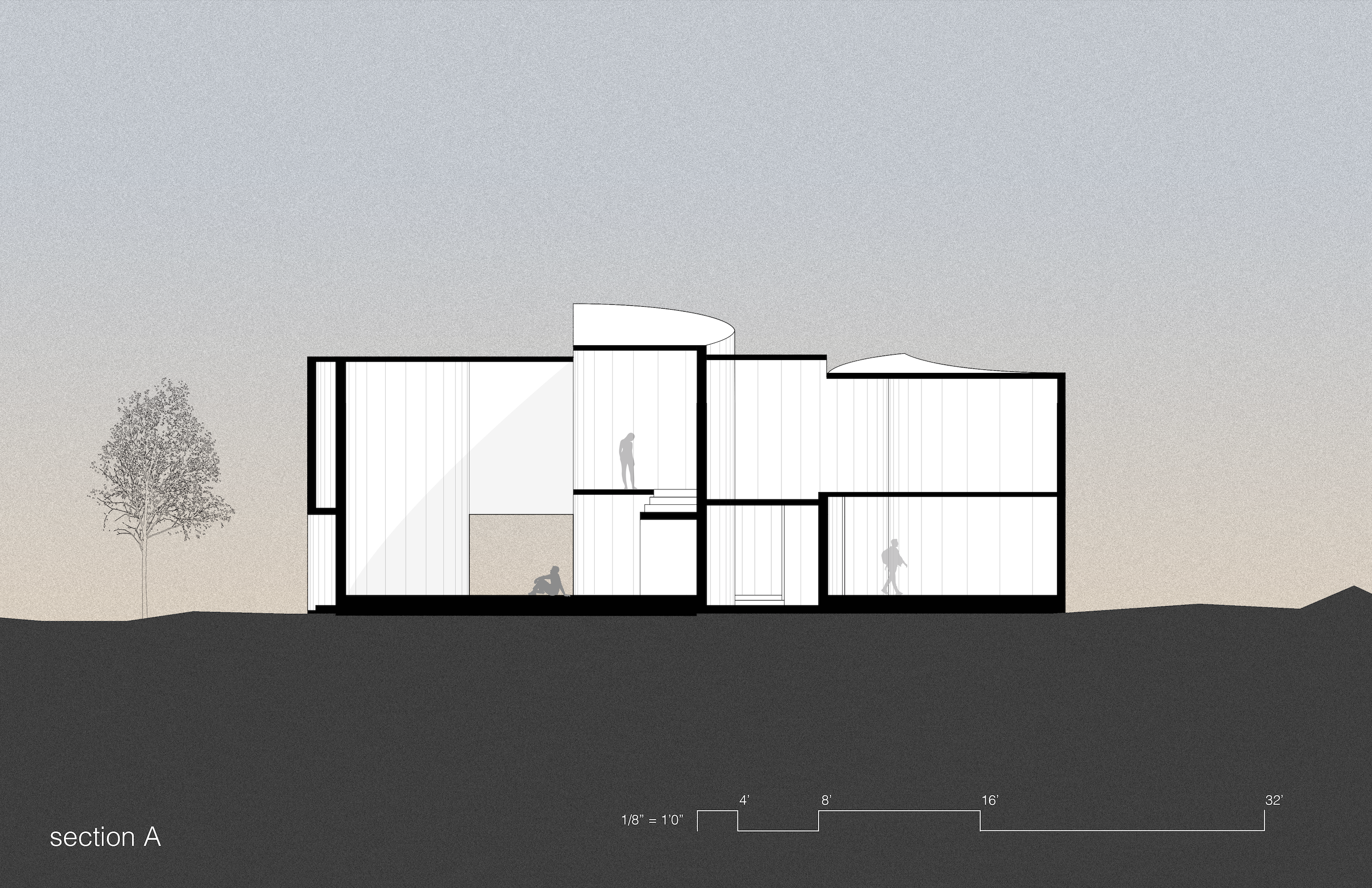
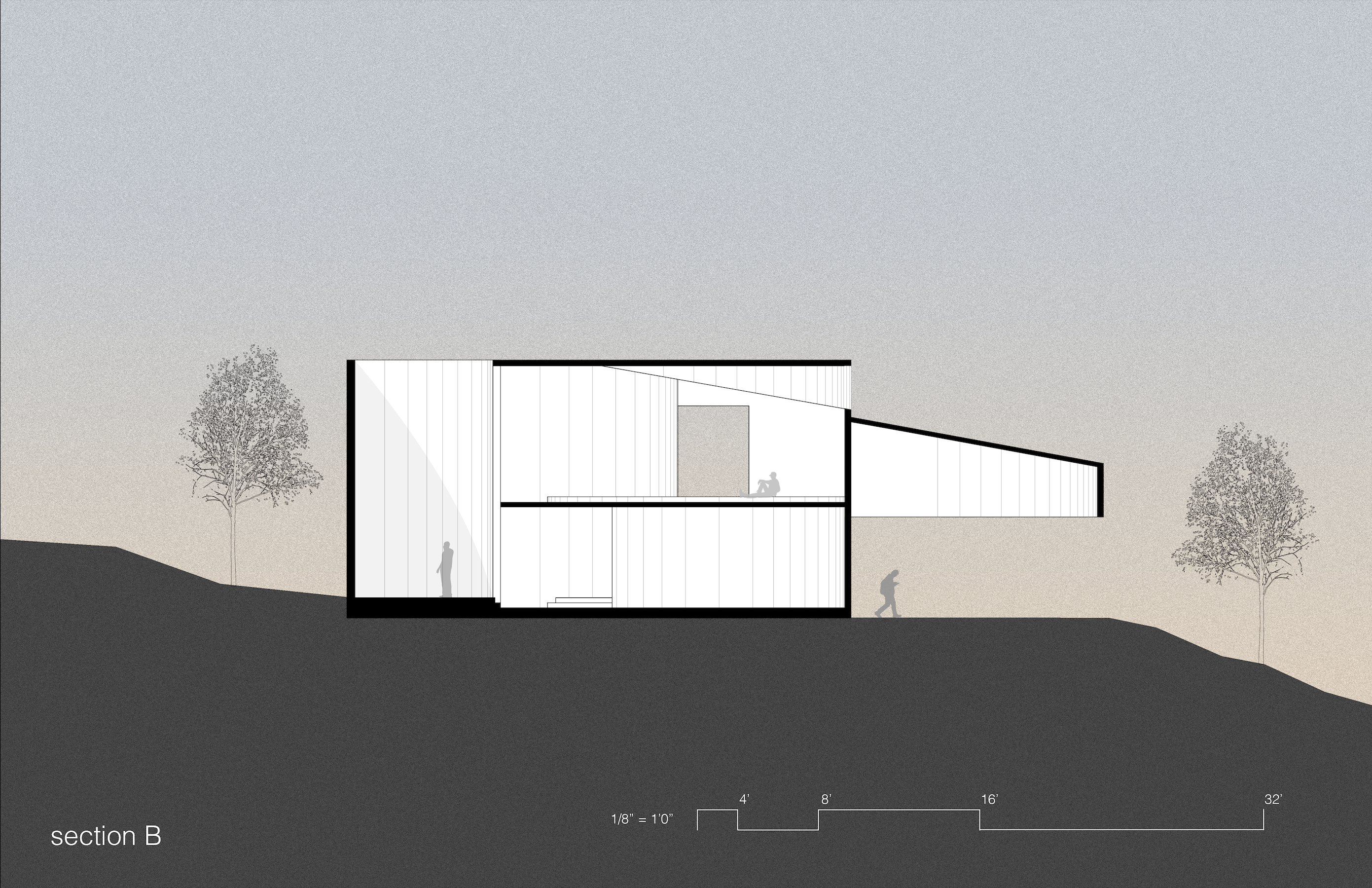
(Above) South Elevation / West Elevation / Section A / Section B
Once extruded upwards I began the process of translating the design into section. The structure holds a mix of two-story lightwells, a mezzanine, and several mixed-use classrooms and hallways. To strategize optimal natural light and sight lines towards Downtown Providence, the roof plates and outdoor classrooms slants towards the South West.
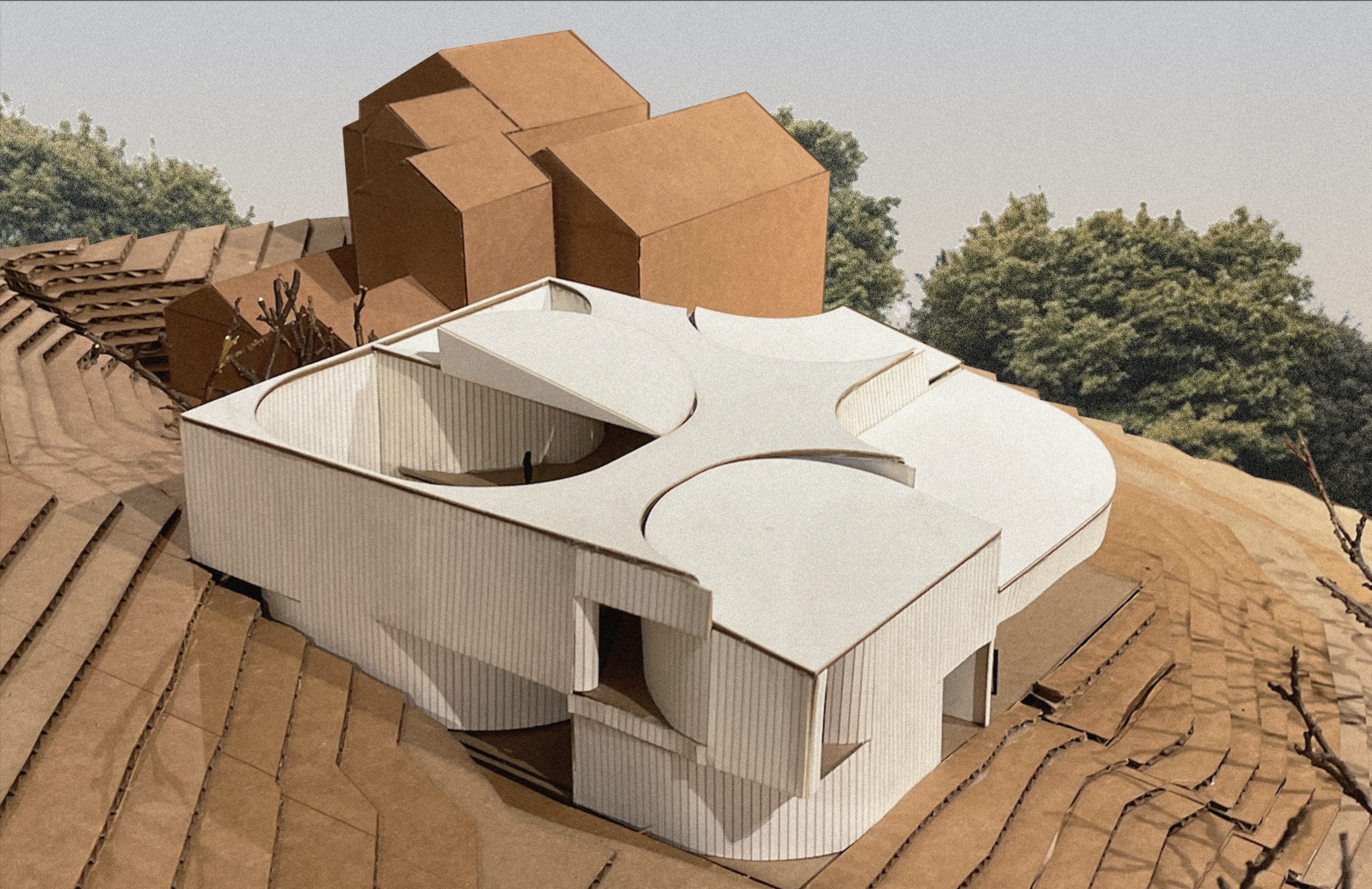
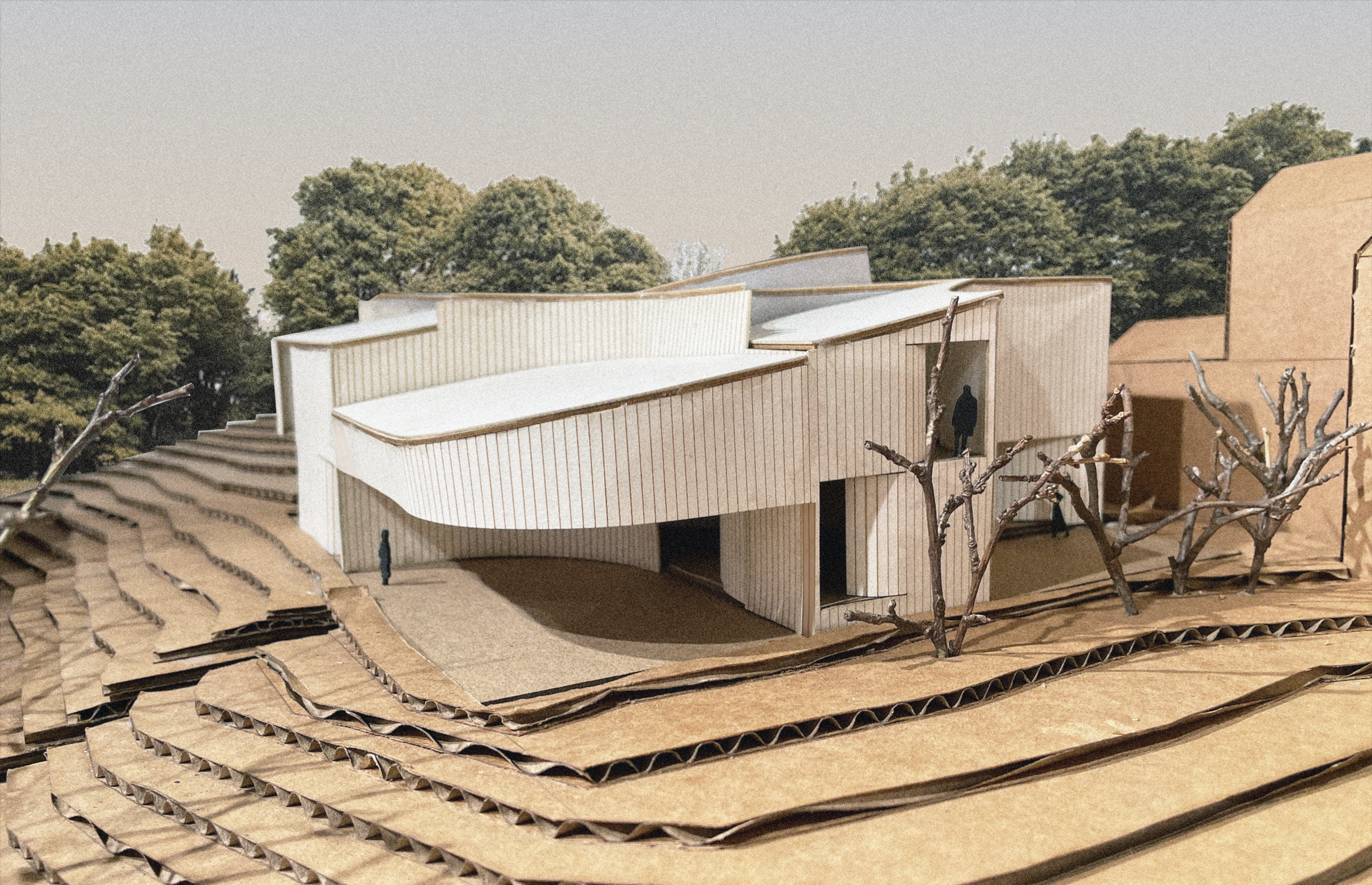

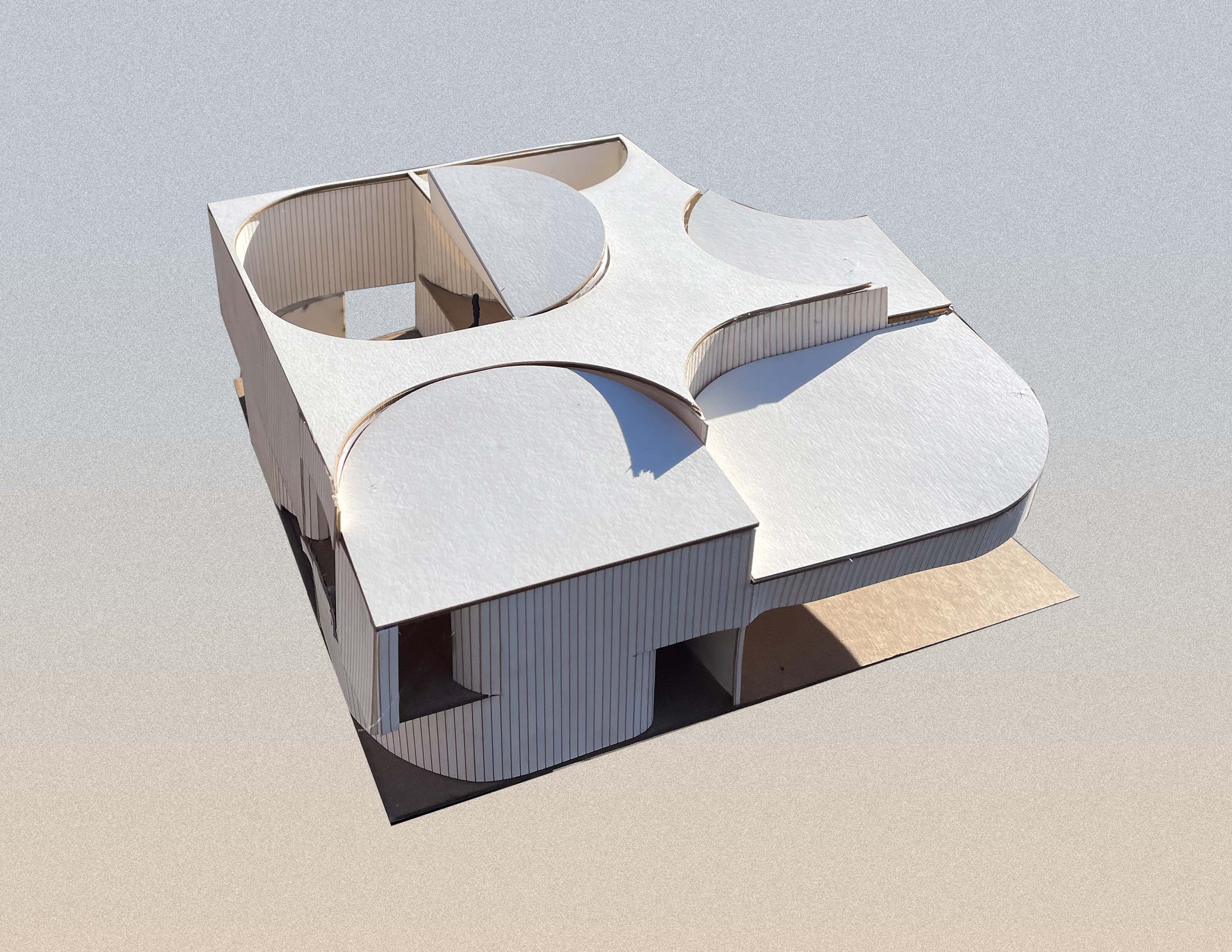
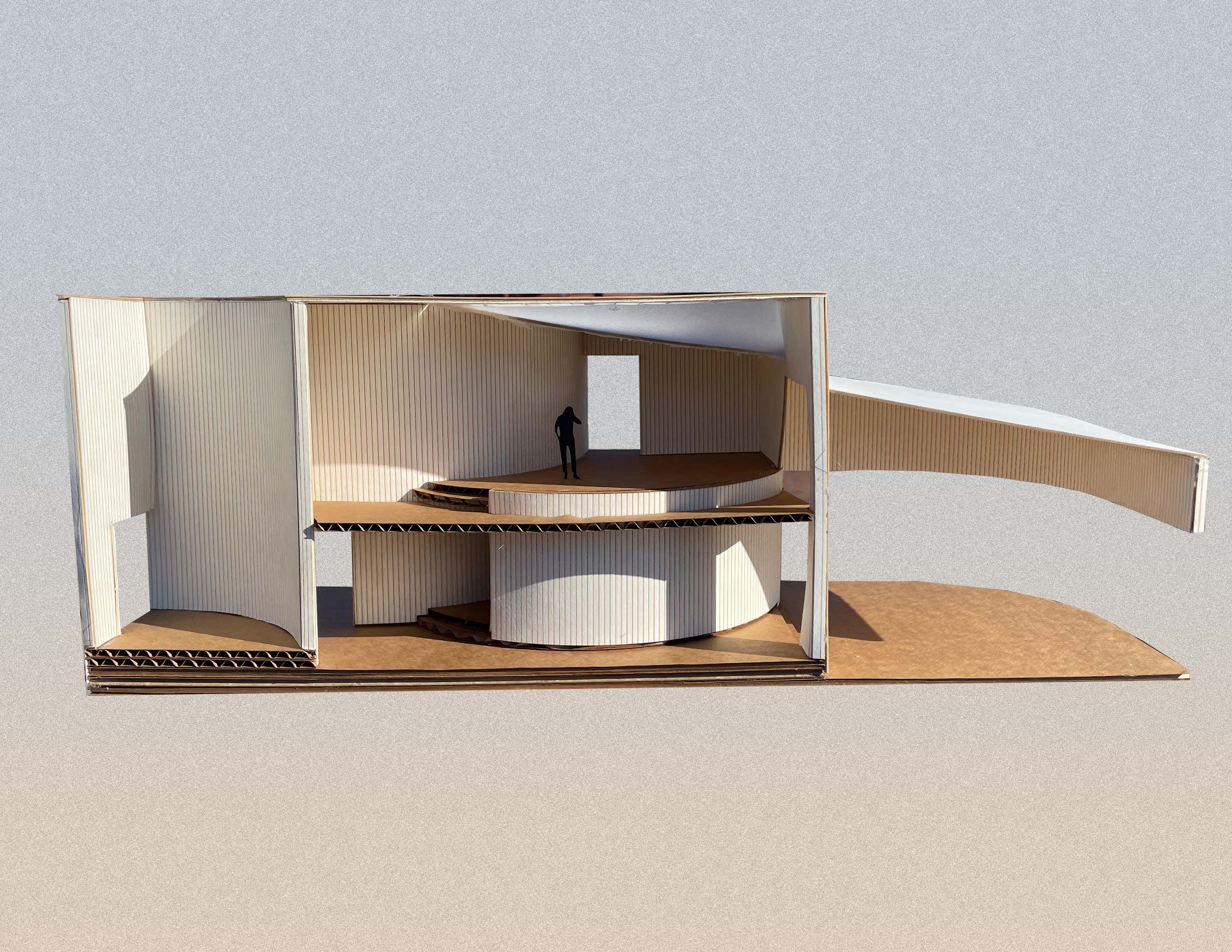
(Above) 2 Views of Full Model on Site / 2 Views of Full Model Isolated / Partial Model Interior View
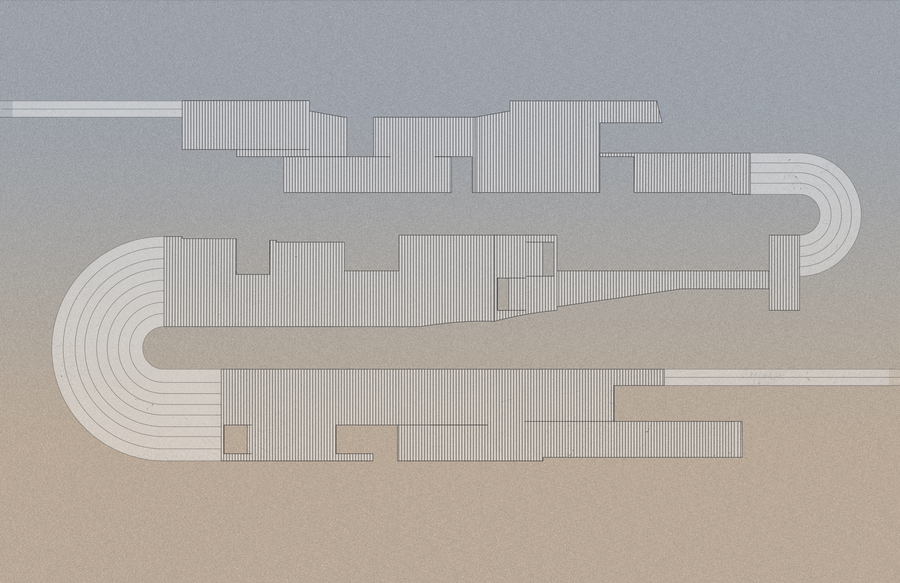
Unrolled Exterior Walls
